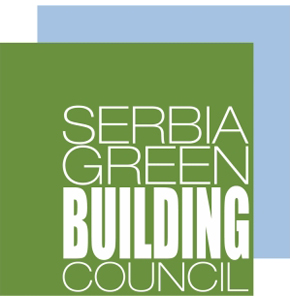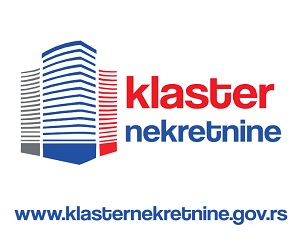Slavko Bingulac, Project Manager, ERSTE GROUP IMMORENT SERBIA d.о.о

Slavko Bingulac, born on September 24, 1963 in Belgrade. Graduated from Faculty of Civil Engineering, University of Belgrade, Department of Structural Engineering, Subdivision of Concrete Structures, in February 1992. Holder of License for the contractor (license 410) issued by Serbia Chambers of Engineers and he is Court appointed real estate appraiser and site supervisor expert.
WORK EXPERIENCEFrom September 2007 until present
As Project manager at Austrian company "Erste Group Immorent SERBIA» d.o.o. worked on:
- analysis of the real estate market
- analysis and evaluation of potential sites for the construction of office and commercial buildings
- estimate of costs of all project activities
- preparation of project development budget
- analysis of urban planning documents and regulations
- contacts with relevant City institutions responsible for construction
- contacts with architects and design process steering and control
- contacts with contractors
- analysis of received offers (design and preparatory works)
- organizing tenders for the selection of the successful bidder
- participation in the contracting process
- management of other activities related to project management
- Office project in Belgrade:
- gross floor area of 45.000 m2
- budgeted total investment cost of 50.000.000 €
- current project status: construction in progress
- team member for negotiating purchase of the plot
- elaboration of the details of the sale and purchase agreement
- takeover of the plot
- participate in the process of selecting the designer company (tendering)
- negotiation of the commercial terms of the design contract
- participation in the creation of conceptual and preliminary design
- controlling design timetable
- contacts with the design author in Vienna and coordination of designers in Belgrade
- contacts with relevant institutions in order to obtain the location and building permits and utility connections conditions
- tendering process for general contractor
- execution works supervision and coordination
- Office project in Novi Sad
- above ground gross floor area of 18,000 m2
- budgeted total investment cost of 23.000.000 €
- current status: project sold
- take over of the plot
- negotiation of the commercial terms of the design contract
- participation in creation of conceptual design
- formulation of the requests to amend the General Regulations Plan and presenting it to the City Commission for Plans
- contact with the design author in Vienna and coordination of designers in Novi Sad
- coordination of changes of Urban design (additional floor granted)
- coordination of project sale process




 h.png)











